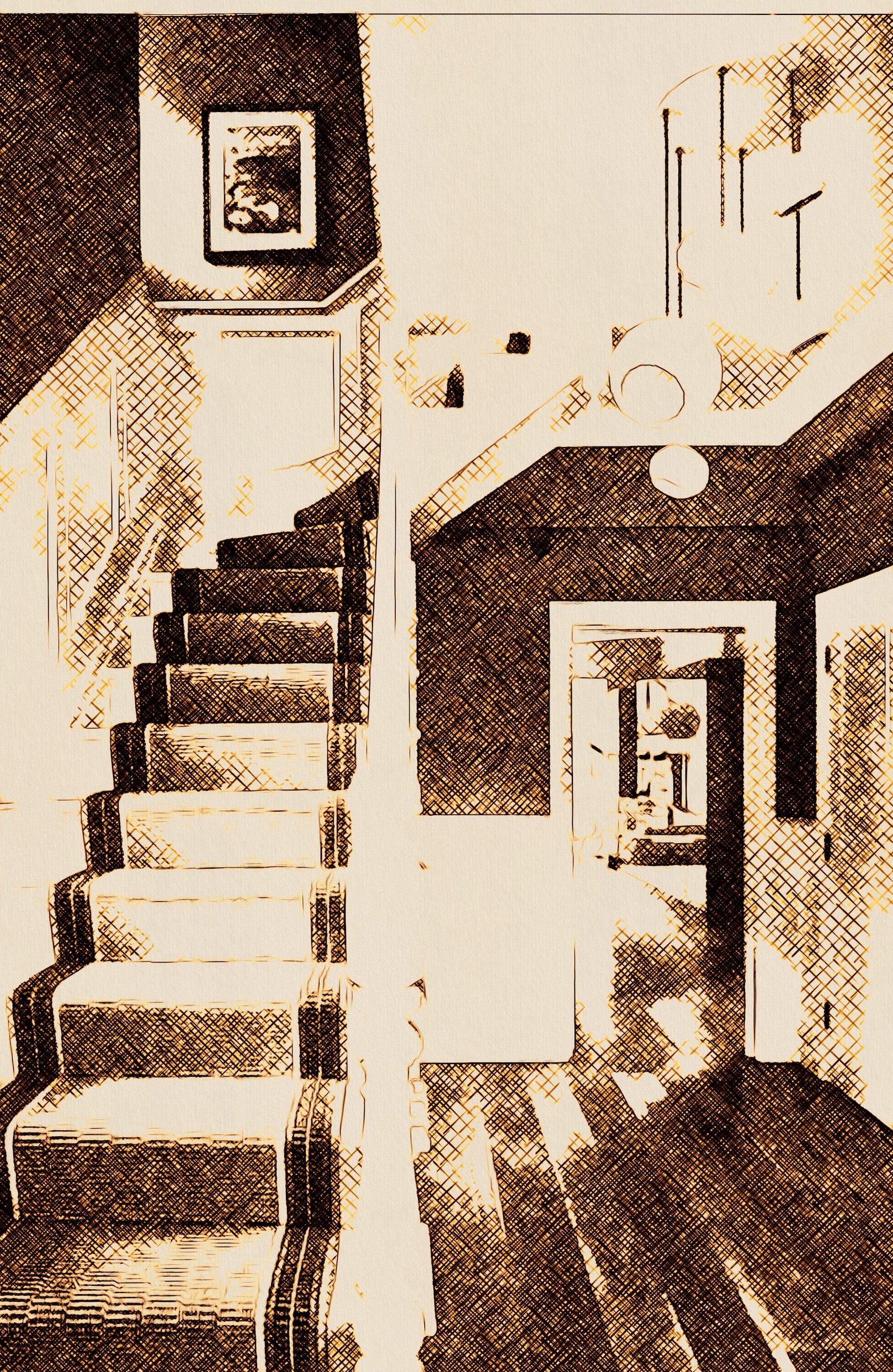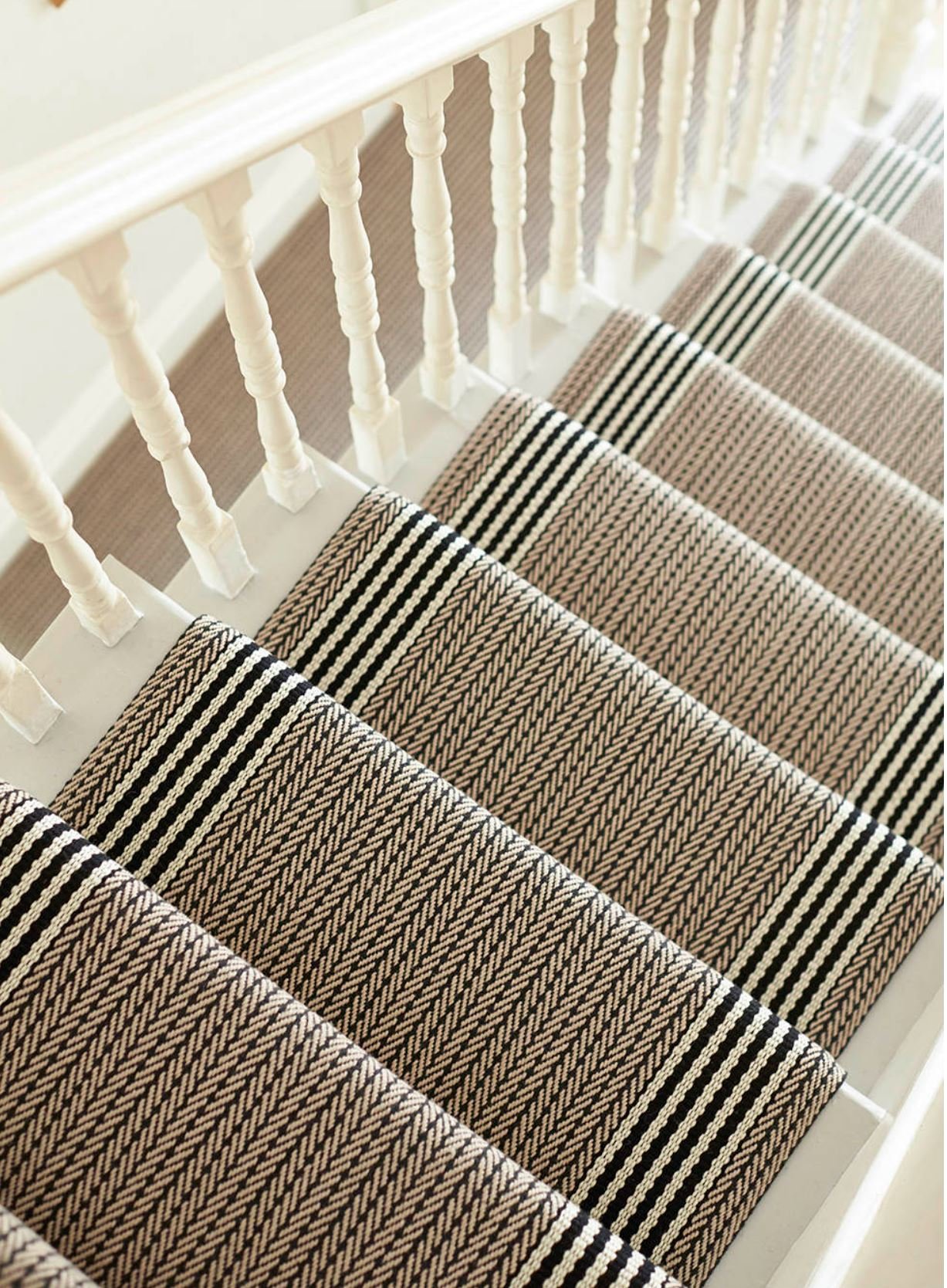
Portfolio
Guildford Renovation
The Brief
This Guildford home underwent a comprehensive renovation and redesign to suit the needs of a growing young family.
FAMILY REDESIGN
OPTIMISED LAYOUT
The Planning
Our expertise in space planning was crucial in transforming the layout to optimise functionality and flow.



The Design
The central focus of this project was the open-plan kitchen, dining, and TV space. We strategically reconfigured these elements to create a seamless and inviting environment that encourages family interaction and entertainment.
This thoughtful redesign not only enhances the home’s usability but also enriches the everyday lives of the family, making it a perfect blend of style and practicality.



