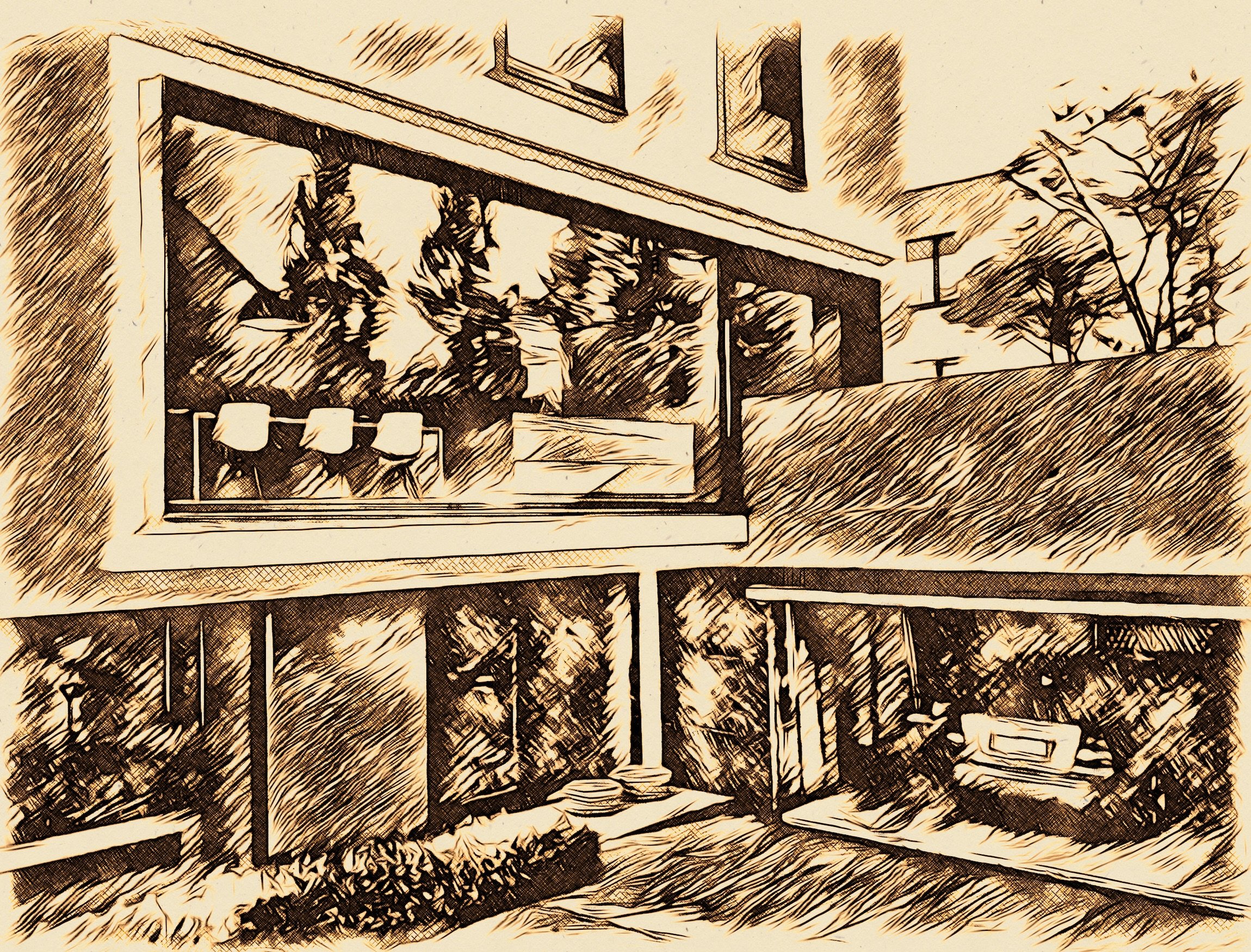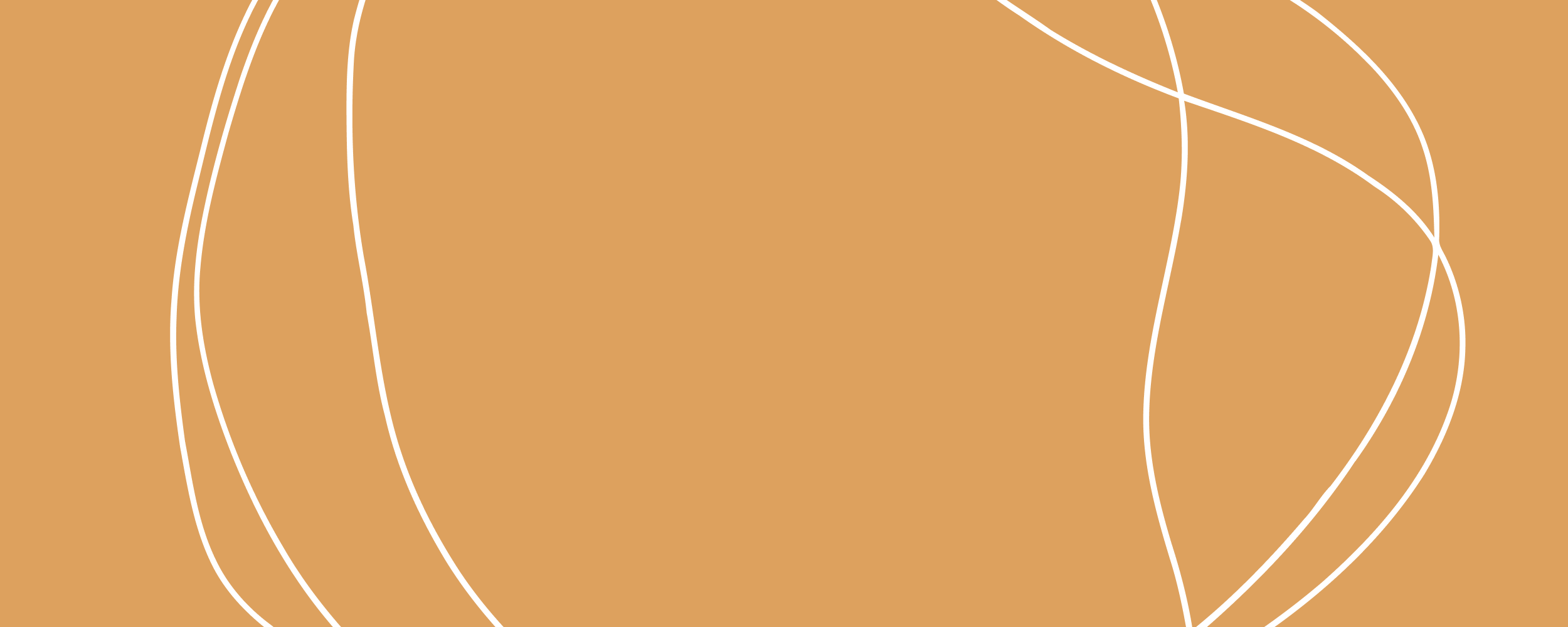
Portfolio
International Contemporary Home
The Brief
This contemporary home in Northern Europe exemplifies cutting-edge design, skillfully maximising natural light and incorporating the latest in passive building innovations.
CUTTING EDGE DESIGN
NATURAL LIGHT
The Planning
Key to the planning was considering that central to the home's design is a striking triple-level skylight that bathes the interior in natural light, enhancing the airy and open feel of the space.







The Design
The design also cleverly incorporates a wellness area, a spacious triple garage, and a vibrant games room for the children, all within the existing footprint. This project stands as a testament to our ability to meet complex client needs through thoughtful and innovative interior design.
Our clients, passionate cooks who love to entertain, required a home that was not only functional and spacious but also featured a stunning kitchen as the heart of the home. To accommodate their extensive wine and art collections, we crafted custom solutions that integrated seamlessly into the home's overall aesthetic. These included climate-controlled wine storage and a discreet, museum style art hanging system


