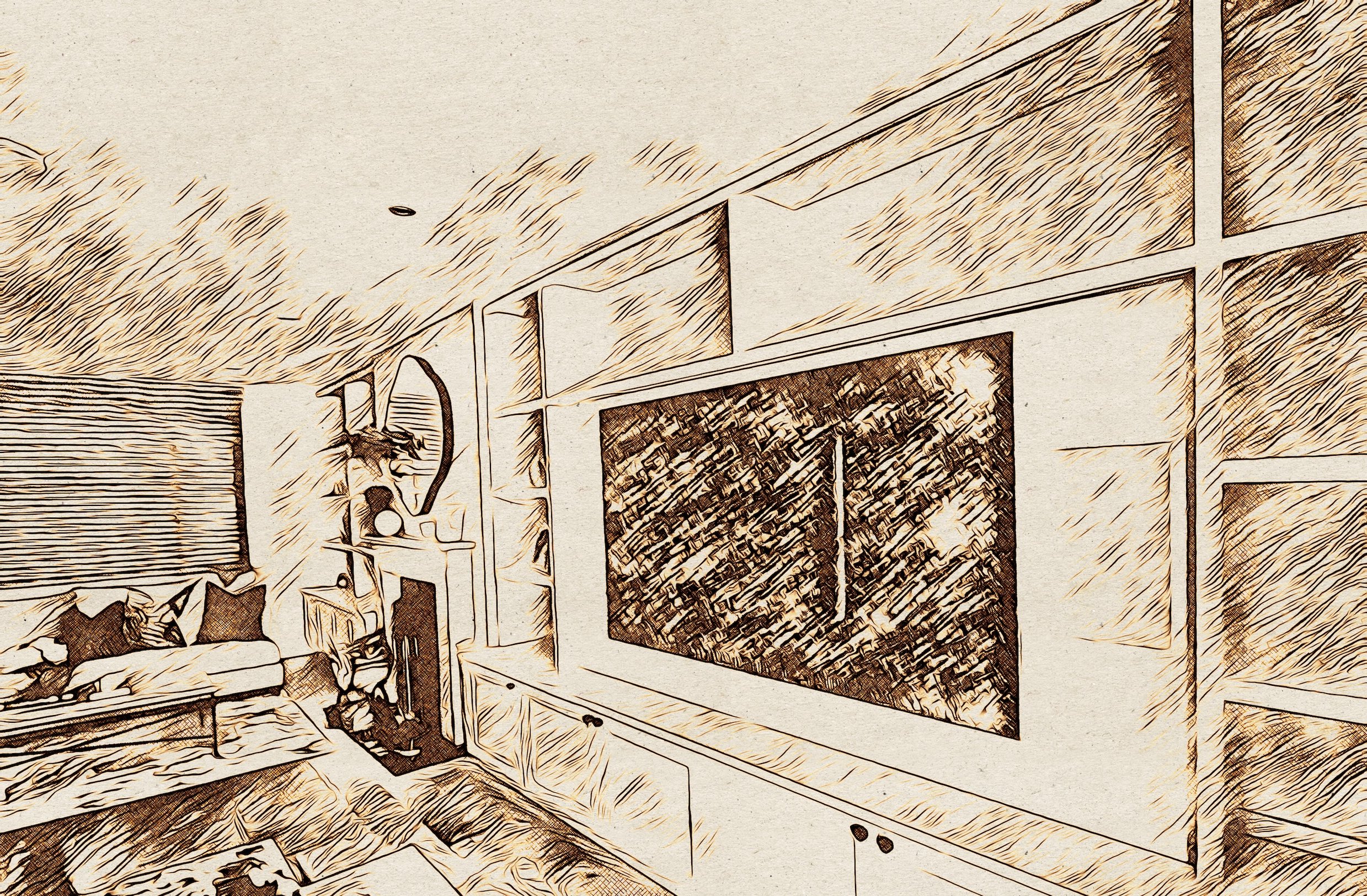
Portfolio
Surrey Georgian Gem
The Brief
Our expertise in interior architecture and space planning was fully utilised in the transformation of this grand Georgian family home in Surrey.
INTERIOR ARCHITECTURE
HARMONIOUS SPACE
The Planning
Tasked with the comprehensive overhaul of both the interior and exterior, we embraced the challenge to create a harmonious and functional living space.




The Design
The project began with a significant reconfiguration of the home’s main entrance. This included replacing the front door and crafting bespoke joinery solutions into an elegant and organised space to store coats and shoes. In the living room, we designed two distinct seating areas: one centered around the fireplace for conversation and garden views, and another equipped with surround sound and a TV. Bespoke joinery across the room, featuring integrated LED lighting, ensured all entertainment equipment was housed seamlessly, promoting a cohesive flow.
The guest bathroom presented a unique challenge; we annexed space under the stairwell and an unused cupboard to create a separate wash basin area, with bespoke joinery. A backlit mirror complements the small, elegantly wallpapered toilet area, enhancing the sense of luxury and space.
For the kitchen-dining area, we designed a bespoke wine wall and bar area perfect for entertaining. The project extended outdoors, where we crafted a hidden jacuzzi garden area, a fire-pit, and an outdoor kitchen, creating a multi-functional exterior living space.
Every aspect of the interior furnishings, fittings, and finishes was meticulously designed by our team, in close collaboration with our trusted suppliers. This partnership ensured the perfect outcome, tailor-made to meet and exceed the expectations of our clients, turning their home into a treasured sanctuary.


